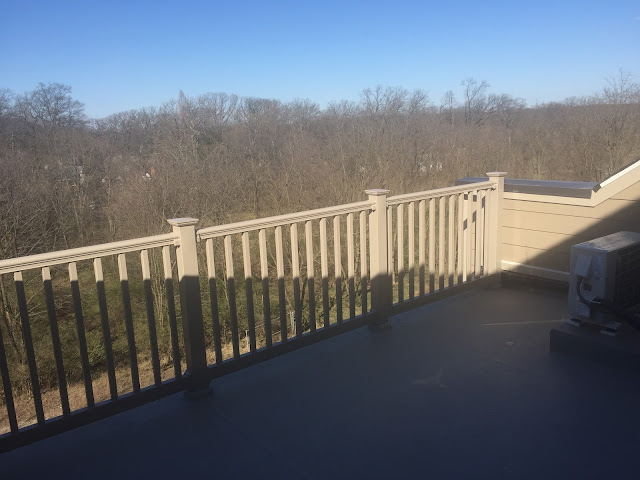Looked at three model units on Saturday. (Dawson, Parker and Cassidy)
They had not furnished the bedrooms and loft yet but good to see exactly what it is all going to look like now.
These are all pictures from the Parker floorplan:
Flex Space/First Floor (taken from staircase):
Kitchen/Second Floor (taken from in front of the bathroom):
Kitchen/Second Floor (taken from dining room):
Kitchen/Second Floor (taken from couch in living room):
Bedroom: (Pictures I took of the bedrooms did not do a great job showing how large they are)
Loft with wetbar
Rooftop Patio:
Rooftop Patio (from railing):
In comparing the Dawson to the Parker the only place were I could really notice the difference was on the second level (Kitchen/Living room) but on the first level and bedroom level I did not notice much of a difference.
Here is a picture of the Dawson living room from the dining room and you can compare to the Parker picture from the dining room above.
Dawson Kitchen/Second Floor (taken from dining room):
I feel much better about our selection of a Parker after seeing it completed as those bedrooms are VERY large. (17' x 10'). In the Cassidy second and third bedrooms are very small to the point where I am not even sure a queen bed would work in them. I should have gotten some pictures of the Cassidy as well but I am sure Stanley Martin will get real pictures up on their website soon that will be much better quality than the ones I have posted here.









I stopped by yesterday and didnt realize there was a third model to tour. This must have been to the left of the Dawson. Great Info.
ReplyDeleteThanks. You are right... 4, 5 and 6 are all models, one of each floorplan.
DeleteHow did you find the design studio process? Will you be posting your design selections?
ReplyDeleteYes! My next two posts will be able the design process and our specific selections. I will write one of them tonight.
DeleteAwesome! Will stay tuned!
ReplyDeleteIt looks like there's a mini split in the loft. Does that mean the loft is not connected to the rest of the unit's HVAC system? Why is it necessary?
ReplyDeleteCorrect. I asked about that when I looked and they told me that the units are too large to have all four floors heated by one unit... so there is that small one just for the loft.
Delete