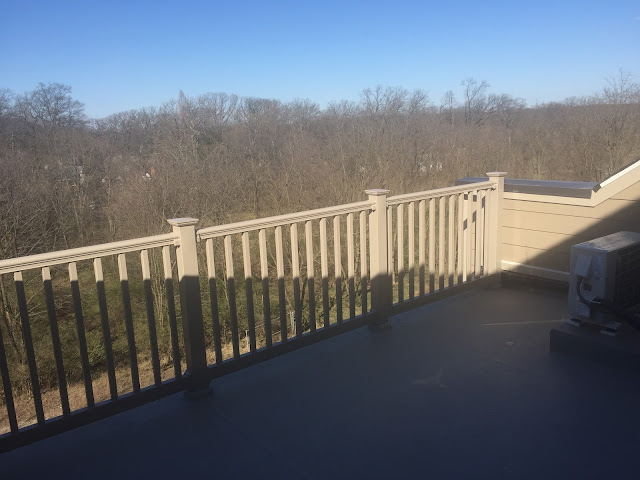I should have been checking Whole Foods website, I could have scooped the Washington Post as this was posted back on Thursday there. (it did not appear in Washington Post afternoon on Friday)
As I posted earlier I think the Whole Foods FINALLY opening will really start making the rest of the retail in the community come together. Looking to the month of May for more retail commitments.
http://media.wholefoodsmarket.com/news/whole-foods-market-riverdale-park-to-open-april-12
Whole Foods Market Riverdale Park to open April 12
First Whole Foods Market store in Prince George’s County offers highest quality natural and organic products
ROCKVILLE, Md. (March 23, 2017) – Whole Foods Market will open its first Prince George’s County, Maryland store on Wednesday, April 12, at 6621 Baltimore Avenue in Riverdale Park. Opening day shoppers will be greeted with door-buster deals and an array of product demonstrations and samples.
The store, designed for self-service ease in all departments, will offer the highest quality natural and organic products, including fresh produce, meat, seafood and prepared foods.
“We’re excited to join Riverdale’s vibrant and growing community with the opening of our first Whole Foods Market in Prince George’s County,” said Pia DaSilva, the Riverdale store’s team leader. “The store will include many new and locally sourced and seasonal products that meet our high quality standards. Whether you come for the hand-tossed pizza, the custom acai bowl bar or the six types of cold pressed juice on draft, the store will be a great addition to Riverdale and a new gathering place for the community.”
Every item sold in the store meets Whole Foods Market’s rigorous quality standards and is free of artificial flavors, colors, sweeteners, preservatives and hydrogenated fats.
The 40,000-square-foot store includes:
- Self-serve fresh brewed coffee and espresso, plus cold brew coffee and tea.
- Six varieties of cold pressed juice on tap, including single flavors such as apple and pineapple, as well as store blends like “Sweet Green” and “Deep Beet.”
- Numerous in-house specialties: scratch bread made daily, smoked fish and hand-tossed, wood-fired pizza.
- A real-time feedback feature that allows customers to text concerns and compliments to Whole Foods Market Riverdale on their way out the door – no forms, no surveys.
- Custom superfruit acai bowl bar and self-serve mochi.
The community is invited to join store and company leaders for a traditional bread-breaking ceremony at 8:45 a.m. on April 12.
Community members can register for the opportunity to take a preview tour of the store
here. Further details about the store opening will be shared through social media.











